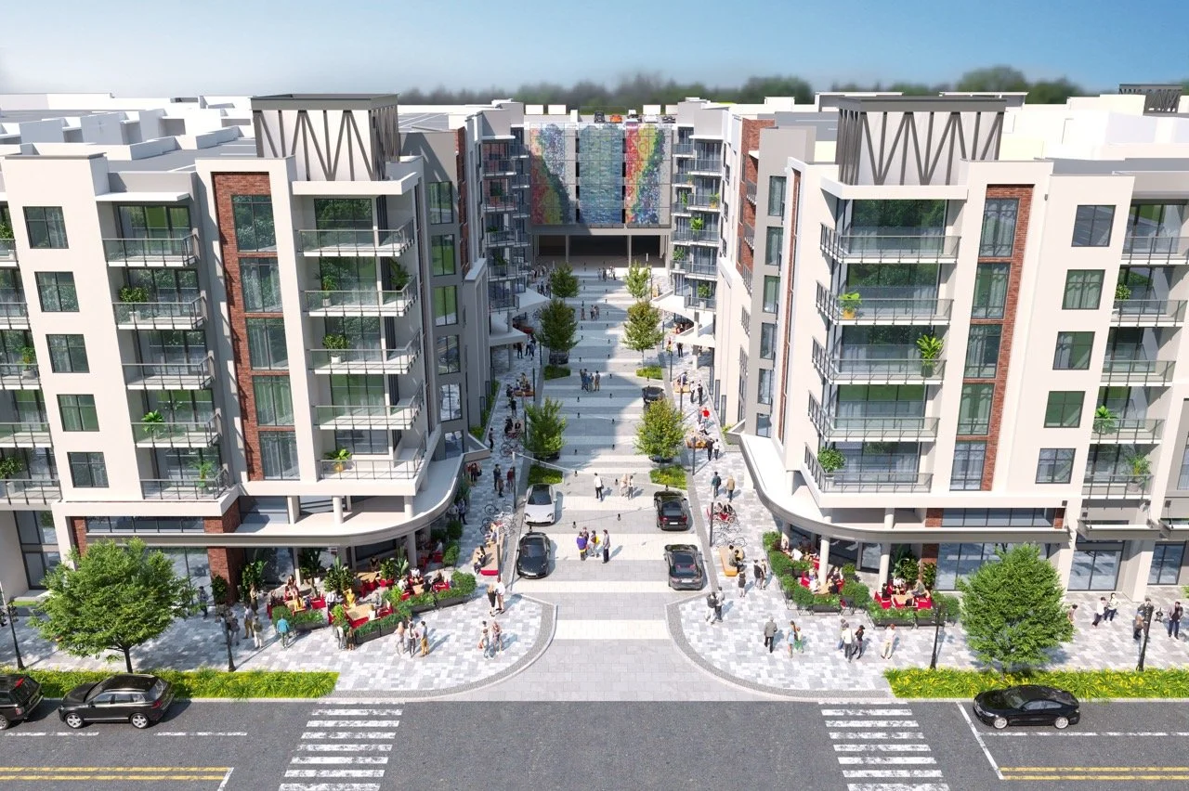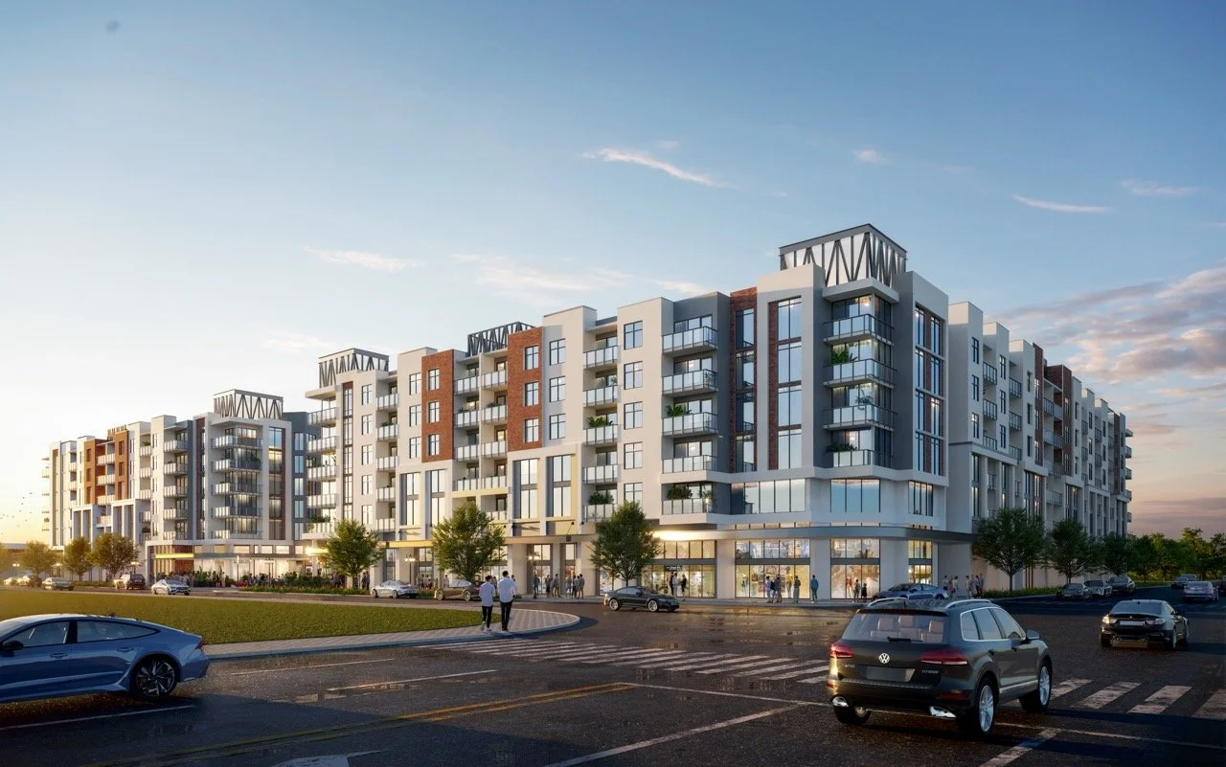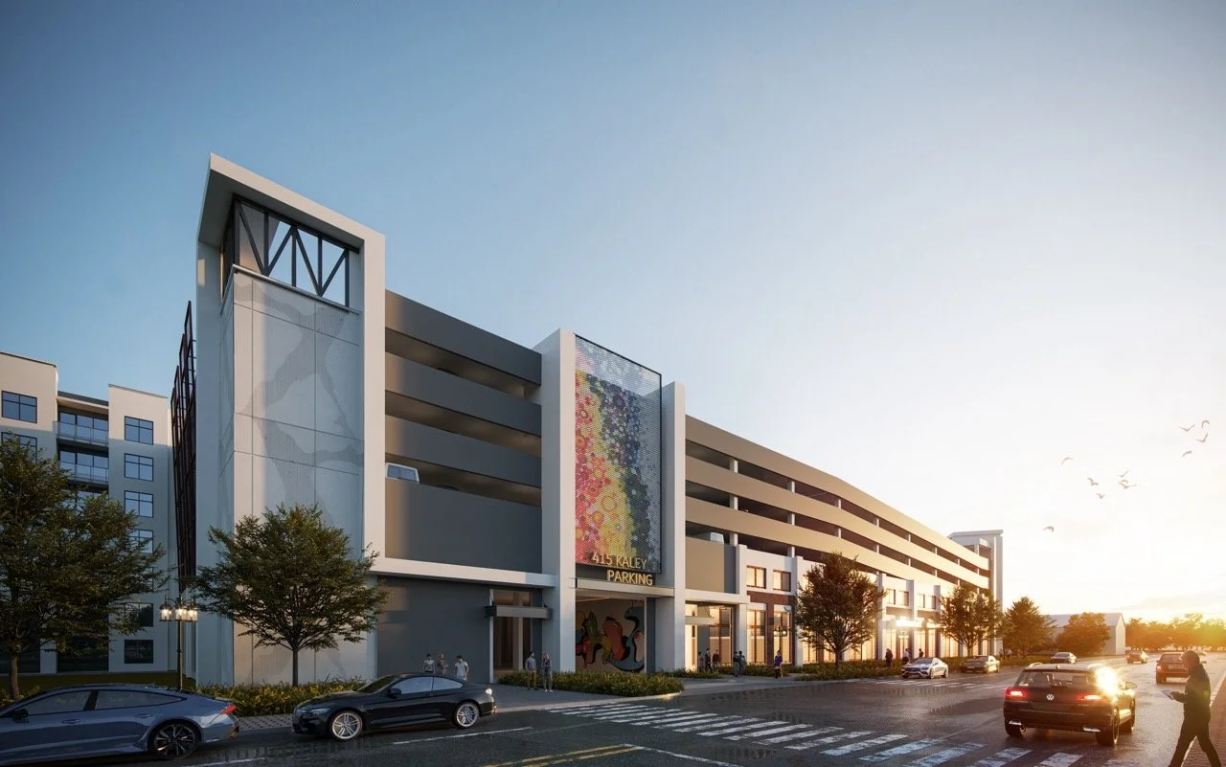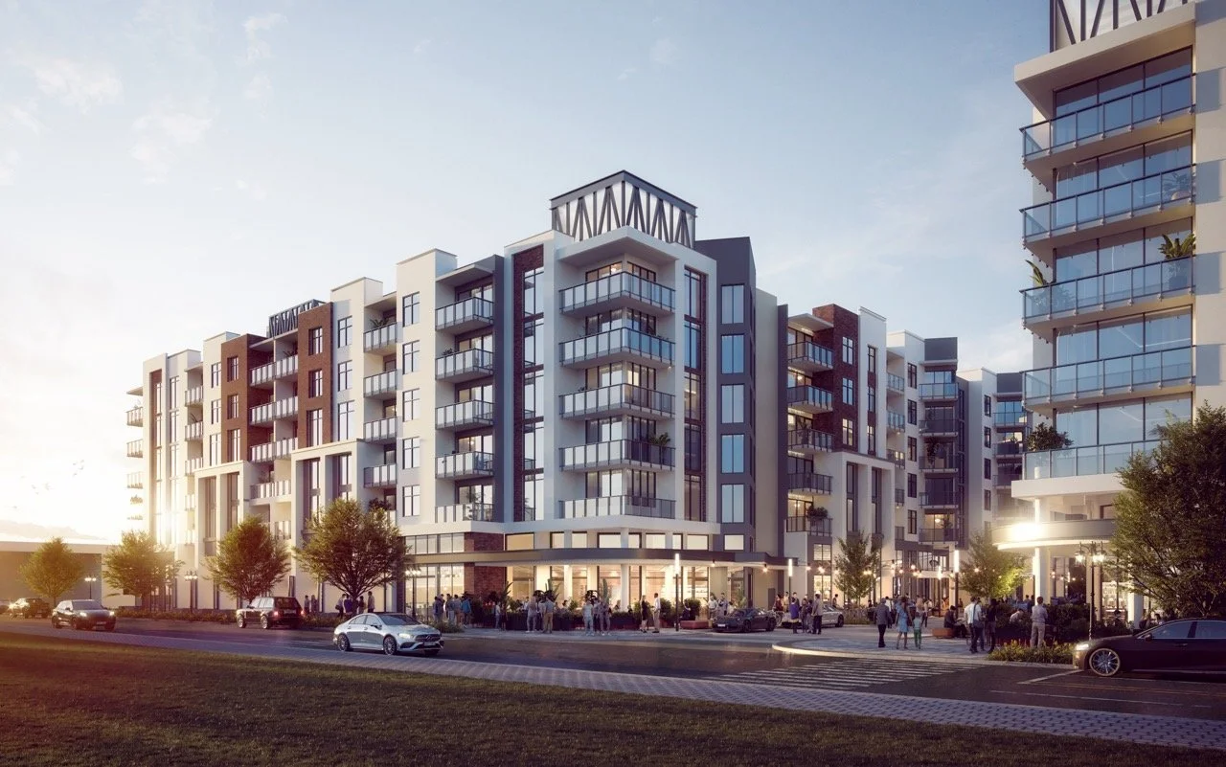Mixed-Use
Kaley Mixed-Use
The Kaley Mixed-Use project is a transformative redevelopment planned for a 5.7-acre industrial site at 415 Kaley Street — positioned as a gateway to Orlando’s SoDo District. The project includes two seven-story residential towers featuring 570 luxury multifamily units complemented by over 12,000 square feet of retail, coworking, and amenity space.
Designed to activate an underutilized corridor, the development will establish a vibrant new urban hub that blends residential life with modern retail and community-focused spaces, supporting continued growth and investment in the SoDo area.
Location
SoDo District, Orlando
Status
In Development
Architect
Baker Barrios
Engineer
Kimley Horn
In Partnership With
PRN Real Estate & Investments
Ustler Group






